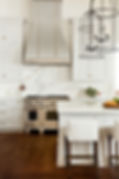top of page
Oconee Lakehouse
We were delighted to help a couple design a home to host their large and growing family on Lake Oconee. Strategic seating placements were implemented to encourage conversation and ensure grand lake views throughout, while the bedrooms were designed to comfortably sleep all the family and their friends. The open floor plan allows natural light to stream in through the windows of the sitting room, highlighting the color and movement of quartzite stone used in the kitchen backsplash while showcasing the textured detail on the custom metal range hood hung above. Worn-in blues and crisp whites mirror the home's surroundings while the dark industrial hardware and details lend a casual approach to the lakefront home.


















More Projects
bottom of page
.png)







